Fresh from New York City, the new, young owners of the Pentagöet Inn in Castine, Maine arrived two summers ago to embrace the long history of the Town and especially their beautiful building in a way that is both impressive and sustainable. Their vision and energy as owner/operators/hosts of this magnificent old-time, 130 year old wooden building, radiates an air of excitement, success, and intrinsic reward, and they have been honored properly by Hospitality Maine for their work.. At each phase of creative renovation effort, the interior and exterior are being transformed to preserve the history while thoughtfully and confidently moving into the next century.
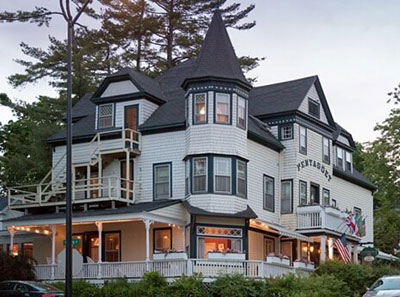
One evening last summer while I dined there with family, I was invited to a sidebar discussion with the owners, introduced to their plan to restore the original but missing main entrance staircase funded by a significant grant from the National Trust for Historic Preservation. They asked if I would consider turning the four new newel posts they needed for the renovation later in the fall after they had received the necessary permits. In early December, they received them, and they asked me to return for further discussion and a more specific look at what they wanted to accomplish. Their contractor had already begun replacing the rotted floor joists and flooring for the porch, and they hoped he could complete the new staircase by Christmas, the Maine weather having been unexpectedly cooperative.
The 38″ lower section of one of the original 8′ porch posts was the profile they wanted, and they had an architect’s drawing of what they would need for the new 42″ balustrade. They felt the drawing was not as close to the profile they wanted but would more closely represent what is required by the much newer codes. While I was there, I pointed out to them the significant “repairs” to the lower section of porch post that were an attempt to disguise considerable rot with caulk and paint (not a good choice for a structural element). I carefully measured the lower post and created a story-stick of what I thought the original profile would be working from that and the adjacent posts.
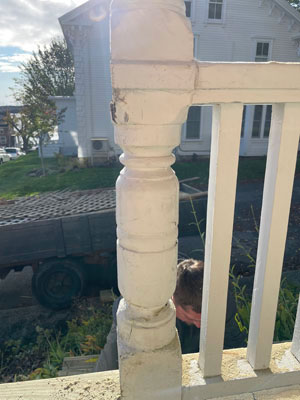
The owners were fairly sure their architect had surveyed the porch and that while I needed to adapt the real profile (4 ¾” X 4 ¾”) to the taller design required to meet for code, the existing posts and rails would not be changed. The architectural drawing called for a 5″ X 5″ blank which they did not want me to use, preferring to stick to the original 4 ¾” square profile. All they needed from me was to create the four new newel posts for the new staircase balustrade that could be worked in smoothly with the existing posts and rails that framed the porch.
We discussed materials and pricing and together made the decision to have me glue up Alaskan Yellow Cedar (AYC) to make the turning blanks, the best readily-available, cost-effective choice for a long life outdoors. I also understood initially that the newel posts should be two parts pinned through the new horizontal railing.
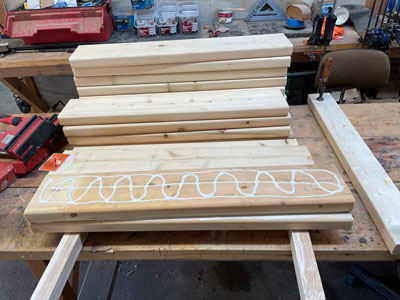
AYC is readily available to us, is less expensive than Great Western Red Cedar, takes the water-resistant Titebond III glue well, and at 2″ X 6″ creates a blank (1 5/8″ X 5 ½”) that can be bandsawn, edge jointed, and surface planed to the desired 4 ¾” square blanks.
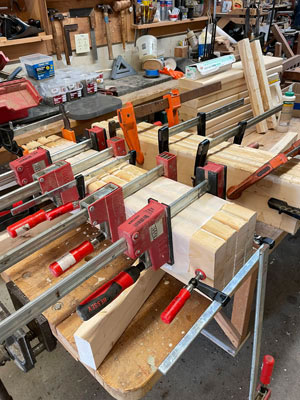
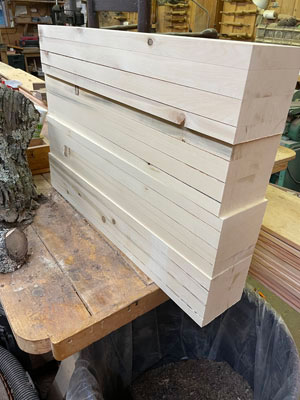
Working from both my story-stick of the lower post section as well as the architect’s drawing, I roughed the first blank, smoothed it, marked it, and finished the profile elements for the lower section using the Sorby continental 30mm roughing gouge, 32mm skew chisel, 10mm beading & parting tool.
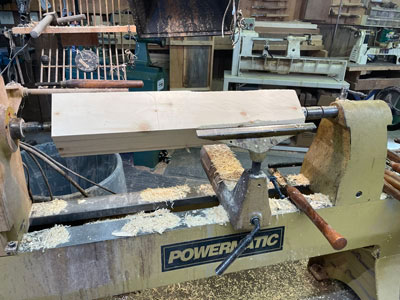
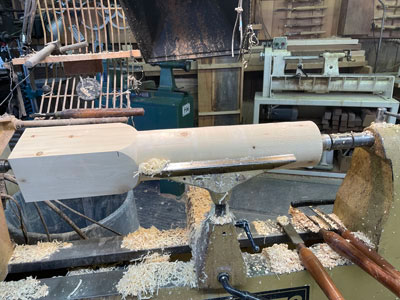
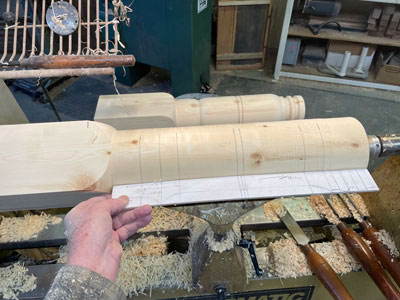
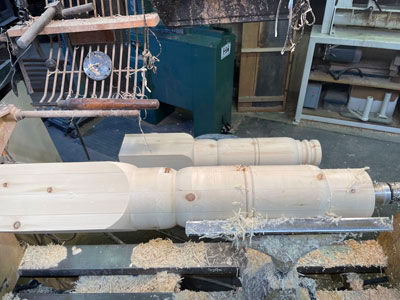
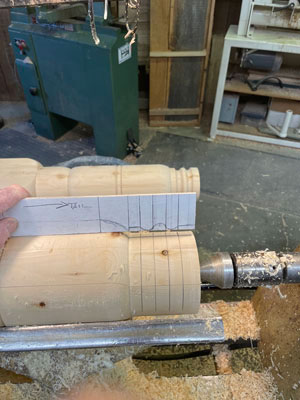
With the first one complete, I reproduced it on the additional three lower blanks.
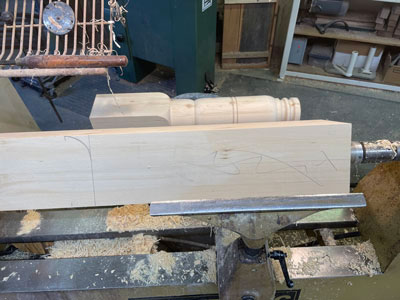
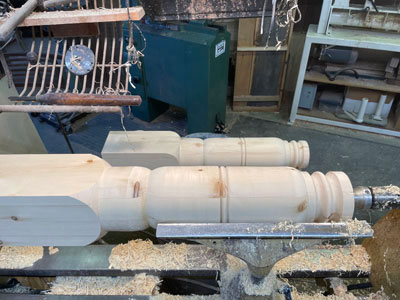
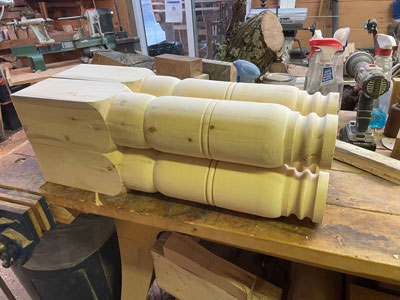
After I had cut and glued the eight blanks, I learned from the staircase contractor that they did not plan to pin through the horizontal rails after all. This meant to me that I simply needed to adjust the length of the upper section and pin the two sections in the shop before delivering. Working with the additional blanks for the top section now adjusted to meet the overall height requirement, I turned the profile that I understood would be mounted above the horizonal rails and pinned through.
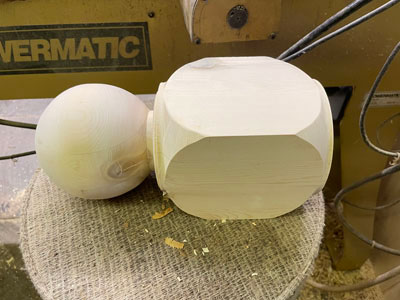
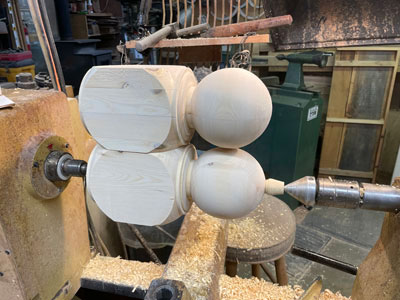
The most efficient way to get the new posts square and true was to glue the top and bottoms together as a unit at the bench using bench dogs and the end vice.
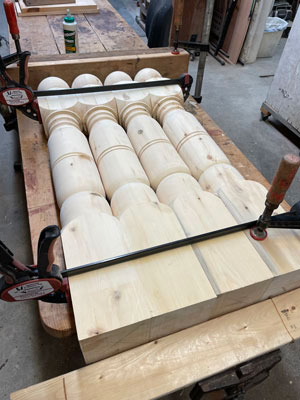
Fortunately, it all worked out well. As is my custom, I primed the finished newel posts before delivering them on schedule – and understanding that with the cold weather they might not be painted very soon.
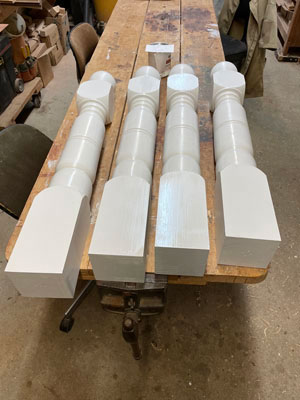
The contractors soon had them in place at the four corners of the emerging staircase, and very shortly thereafter they completed the remaining work on that portion of the job.
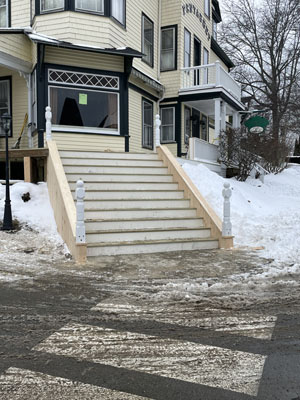
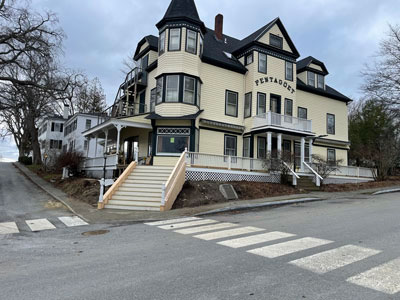
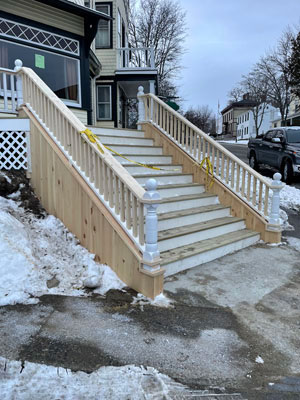
Unfortunately, when they began to tie the new staircase to the existing porch railing, they discovered that the first 8′ post had rotted beyond repair. The caulk and paint “repairs””had masked an even larger problem that was beyond the scope of me replacing just the bottom section. The rot went well up into the upper portion of the post.
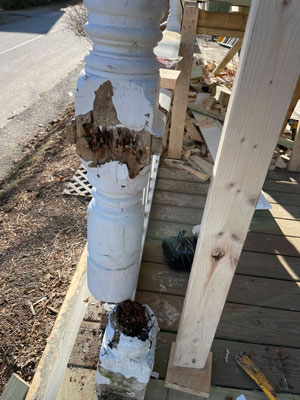
Undeterred, the new owners asked me to turn a replacement post as soon as I could and to keep my story-stick handy for that anticipating their next restoration project on the other side of the new staircase next year.
“Turning the Corner,” focuses on using woodturning on the lathe as a way of enhancing cabinetry, furniture designs, gallery products, and architectural installations. We hope to inspire woodworkers to extend their skills into basic, novice, and advanced woodturning while discovering for themselves this particularly sensual and spiritually rewarding dimension of working with wood. Located in Castine, Maine, Highlands Woodturning gallery and shop offers woodturning classes and shop time, a gallery of woodturned art, custom woodturning for repairs, renovations, and architectural installations. You can email Temple at temple@highlandswoodturning.com. Take a look at Temple’s Website at http://www.highlandswoodturning.com/